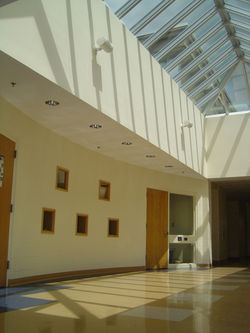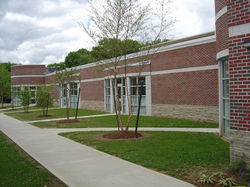Mercymount Country Day School is a 44,900 sq. ft. independent school governed by the Sisters of Mercy. The facility is located in Cumberland, Rhode Island and was originally built in the early 1960’s. Mercymount is currently enrolling 375 pupils from grades Pre-K through 8. Aharonian & Associates, Inc. assisted the school in developing a long range Master Plan to maintain enrollment, but not to exceed 400 pupils. The Phase I proposal provided a major renovation/upgrade including a 27,500 sq. ft. addition to the existing building, modernizing its ancillary facilities. Under this scope, a multi-media center, wet chemistry/biology lab, computer lab and staff related spaces were added. President, John Aharonian, was inducted into Mercymount’s Hall of Fame for the project.
Location: Cumberland, Rhode Island
Client: Sisters of Mercy
Date of Completion: 2007
Area: renovations to existing school and a 27,500 square foot addition.
Mercymount Country Day School
 Entrance |  Pen Rendering |  Mercymount Model |
|---|---|---|
 Entry Way |  |  |
 Hallway to new Pre-K & Kindergarten |  Kindergarden Classroom |  Library |
 Library |  Library |  |
 Outside View of New Classrooms |  Outside View Cafeteria |  |
 |
 |  |  |
|---|---|---|
 |  |  |
 |  |  |
 |  |  |
 |
Following the completion of a Phase I, a new wing for the middle school grades 7th & 8th was completed. While still connected to the elementary school, Aharonian and Associates, Inc. designed this separate wing, or “team”, for the growth of the pupils graduating from elementary to middle school. This addition focused on creating technologically advanced classrooms to enhance the quality of their education. Featured classrooms included a new chapel, a state of the art wet chemistry/biology laboratory, and a computer lab that has a moveable partition and can be combined as a computer lab and teaching classroom. This addition was constructed in context with the existing design so that visitors cannot distinguish the original building from the new addition, keeping Mercymount’s historic school building defined.
