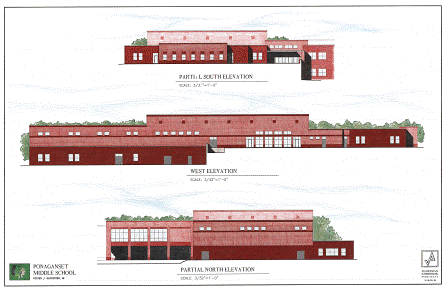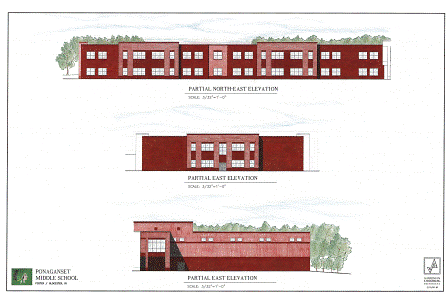top of page
Aharonian & Associates, Inc. was contracted by the Foster/Glocester Regional School District to design a new Middle School for a projected 1,100 student body population. Located on an 84 acre wooded site, the building is a two story, 132,000 SF steel framed structure with masonry veneer exterior. The new space includes seven academic team suites (each with five classrooms and one science laboratory), specialized vocational and functional skills classrooms and special needs classrooms. Also included will be an auditorium with stage and commercial kitchen, library, meeting rooms, gymnasium with locker room facilities, and an administrative offices wing.
Location: North Scituate, Rhode Island
Client: Foster/Glocester School District
Date of Completion: 2009
Area: 132,000 square feet
Ponaganset Middle School
 New Middle School Rendering |  New Middle School Rendering |  Middle School |
|---|---|---|
 Main Entrance |  Gym |  Gym |
 Gym |  Entry |  Main Enterance |
 Library |  |  Music Room |
 Yellow Team |  Administrative Office |  Green Team |
 Shop Class |
bottom of page
